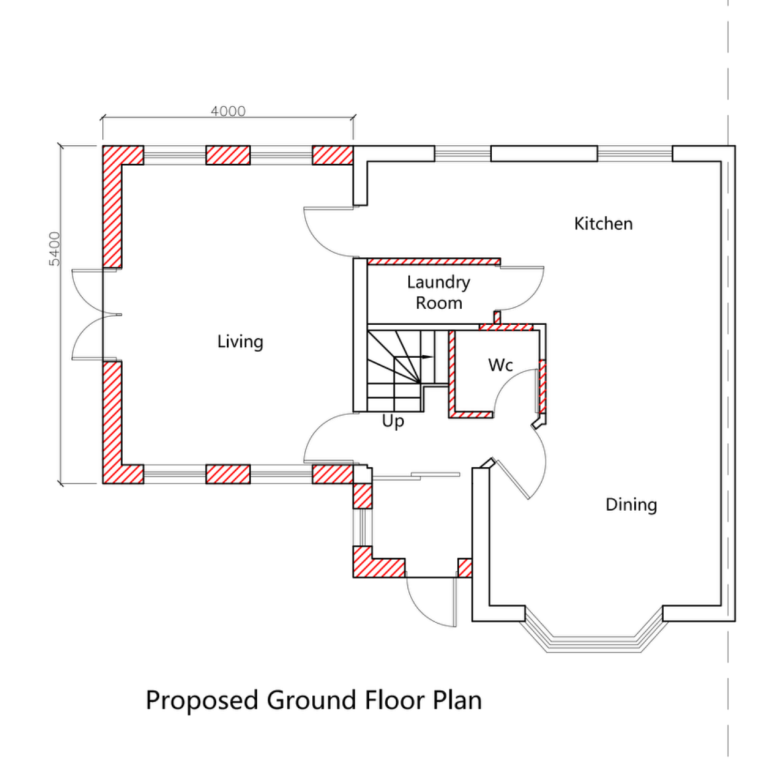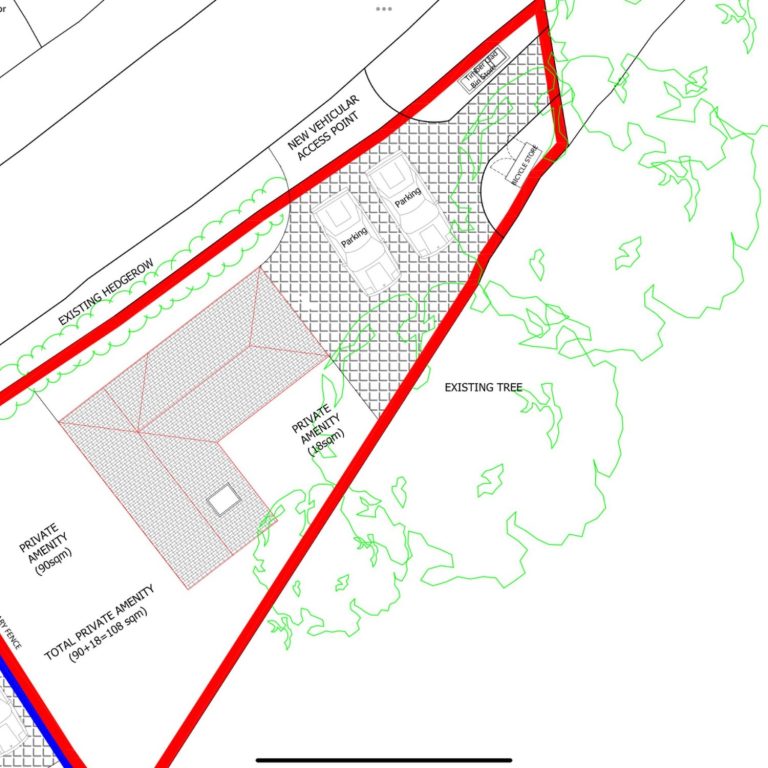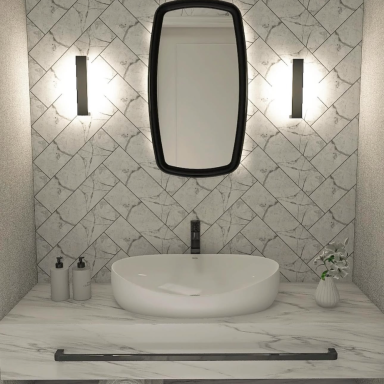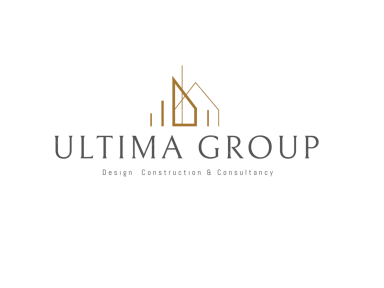Planning & BR Drawings

At Ultima Group, we are committed to facilitating the progression of your project through a comprehensive initial site visit. During this assessment, we will survey the plot and engage in detailed discussions regarding your requirements. This information along with an investigation into the planning history of your area, provides insight into what may be deemed acceptable by the local authority. Subsequently, we will initiate the design process, during which a draft will be prepared and sent to you for your review. Upon your approval, we will furnish you with all necessary drawings for the planning process. Additionally, we offer our expertise in submitting the planning application on your behalf. Once planning permission is granted, we can further assist you with the subsequent phases of your project by providing Building Regulation drawings, should you require them.
When considering the need for extra space in your home, one of the essential steps in this process is to create detailed drawings. These drawings serve as a visual representation of your proposed extension or renovation, illustrating how the new space will integrate with the existing structure. It is critical to ensure that these plans comply with local regulations and guidelines to obtain the necessary planning permissions.Thoughtful consideration of elements such as layout, materials, and aesthetics in your drawings can significantly enhance the likelihood of approval, ultimately allowing you to realise your vision of a more spacious and functional living environment.

Interior Designs
Interior design encompasses an harmonious blend of aesthetics and functionality, where finishing materials play a critical role in setting the overall tone of a space. From luxurious hardwood flooring and elegant stone countertops to versatile wall coverings and paints, the selection of these materials creates the foundation for a stylish environment. Furthermore, furniture selection is equally significant, with pieces ranging from contemporary minimalist designs to classic, ornate styles, each contributing to the character and comfort of the room. Thoughtfully curated furnishings, combined with carefully chosen finishes, can transform any interior into a cohesive haven that reflects the tastes and lifestyle of its inhabitants.

Our team is equipped to assist you with your project, whether it involves merely the design and selection of furniture or comprehensive support from the outset of renovations. We prioritise optimal layout utilisation to maximise your space, alongside the careful selection of suitable finishing materials that harmonise with your home’s aesthetic and function.
These concepts and designs can be realised through computer-generated imagery (CGI) renders of your space, enabling you to visualise the prospective outcome of your environment.



Exterior Designs
When considering exterior designs, it's essential to blend both soft and hard landscaping to create a cohesive outdoor space that suits any budget. Soft landscaping includes elements such as plants, trees, and lawns, which bring life and colour to your design. Meanwhile, hard landscaping involves structural components like patios, pathways, and walls that provide functionality and organisation. By thoughtfully integrating these elements, you can achieve a stunning and personalised exterior that enhances the aesthetic appeal of your property, whether you're working with a modest budget or looking to make a grand statement. From simple flower beds to intricate stone walkways, there are countless ways to elevate your outdoor environment while being mindful of costs.

Our team is fully prepared to support you with your project, irrespective of whether it pertains to the design of a planting bed or an extensive garden reconstruction that encompasses patio spaces or a summer house. We place the optimal layout to align with your preferences, whether they favour abundant greenery or a spacious patio area. Our designs will be meticulously crafted to accommodate your requirements, incorporating the finest colour selections to enhance your property. Furthermore, these concepts can be actualised through computer-generated imagery (CGI) renders, allowing you to visualise the anticipated transformation of your environment.



Consultation

During our consultation sessions, we start by meticulously collecting all pertinent information to ensure your expectations are met. Following this initial engagement, we will provide mood boards that present our recommended colour palettes and materials. Subsequently, we will develop a computer-generated imagery (CGI) to offer a visual representation of your envisioned space. The concluding phase involves assembling a selection of samples for your consideration, facilitating informed decision-making on your part.
Consultation in the context of interior design is a pivotal step for anyone looking to transform their living or working space. During this process, an interior designer engages with clients to understand their preferences, lifestyle, and specific needs, ensuring that the final design reflects their vision. This initial meeting typically involves discussing colour schemes, furniture styles, and layout possibilities, allowing the designer to curate a personalised approach. The consultation serves as a foundation for collaboration, enabling the designer to propose innovative ideas and solutions that can enhance functionality and aesthetics. Ultimately, a thorough consultation not only sets the tone for the project but also lays the groundwork for a successful and satisfying design journey.

©Copyright. All rights reserved.
We need your consent to load the translations
We use a third-party service to translate the website content that may collect data about your activity. Please review the details in the privacy policy and accept the service to view the translations.
